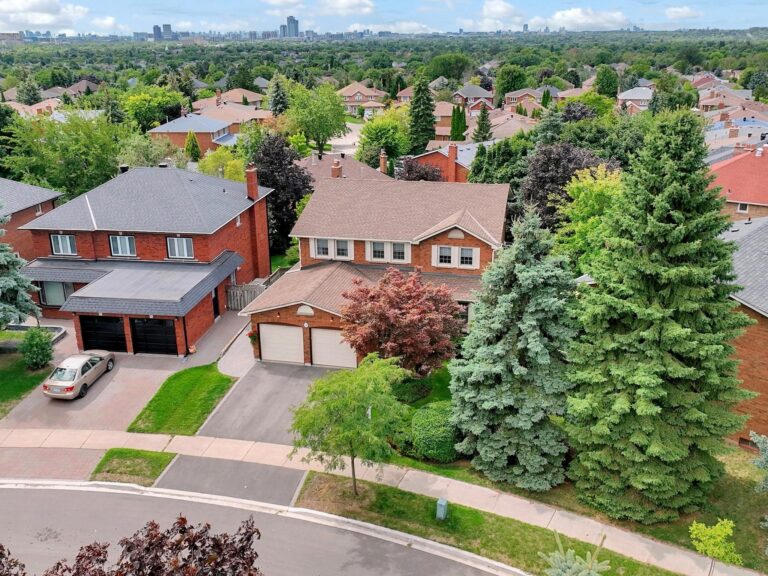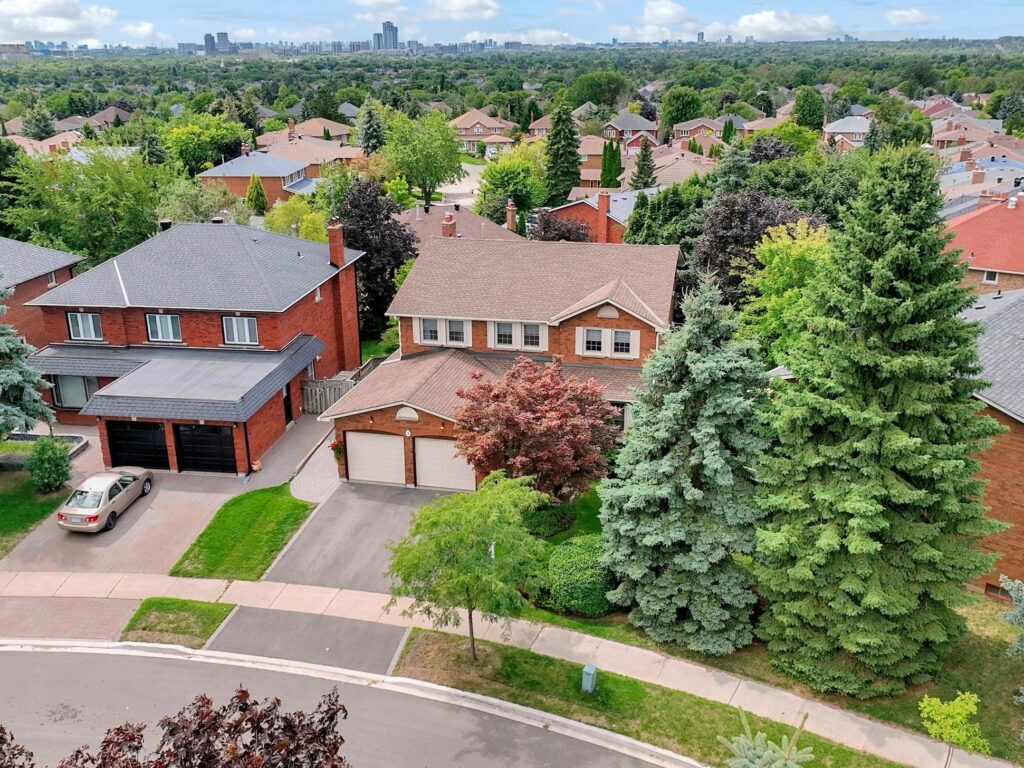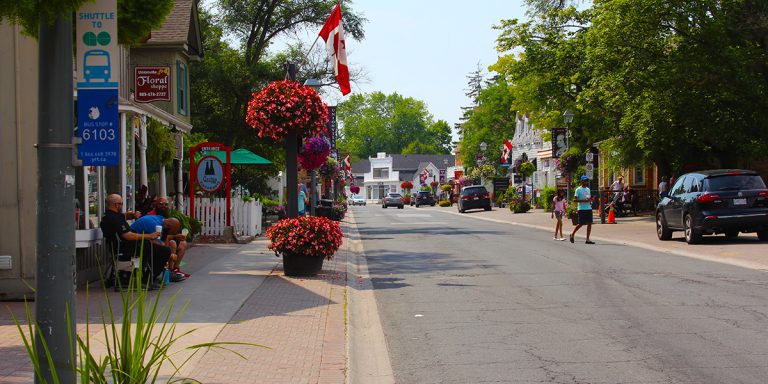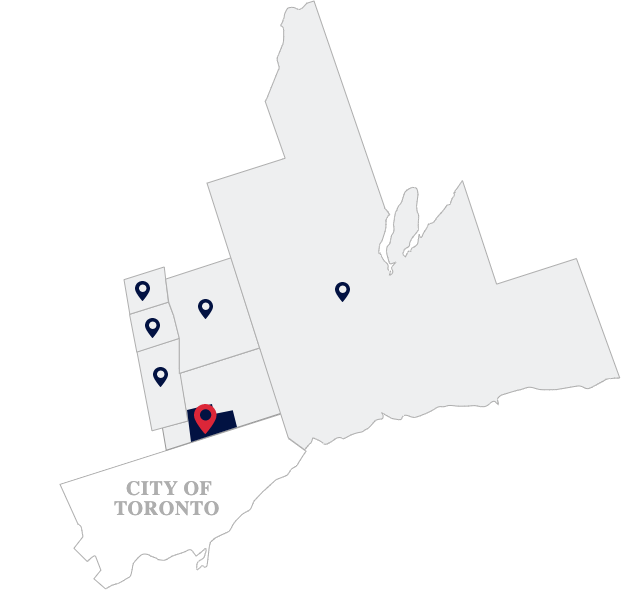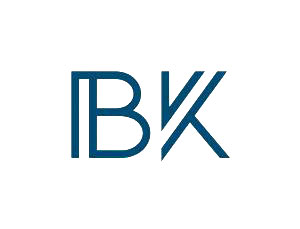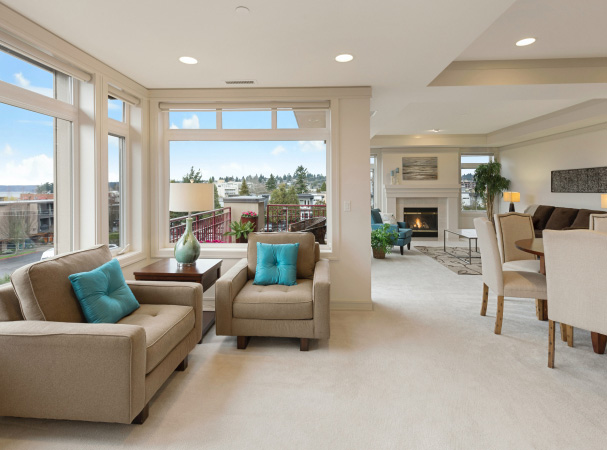3 West Side Drive, Unionville
Welcome to 3 West Side Dr, an immaculate 5+1 bedroom home nestled on a premium pie-shaped lot in the highly sought-after Unionville community, featuring exceptional curb appeal with a welcoming interlock walkway and beautifully landscaped gardens. The main floor offers elegant formal living and dining rooms, a spacious family room with a cozy gas fireplace, a large eat-in kitchen with granite countertops and a walkout to the deck, a private office, and a sunken laundry room with garage and side-yard access. Upstairs, the expansive primary suite boasts his-and-hers closets and a spa-inspired 5-piece ensuite, while three additional bedrooms, an updated main bath, and a versatile fifth bedroom provide ample space for family and work. The fully finished basement includes a full kitchen, 3-piece bath, sixth bedroom, cold cellar, workshop, and a large recreation area with a gas fireplace and walkout to the backyard. The private backyard oasis is surrounded by mature trees and landscaped gardens, featuring a heated inground pool, custom interlock stone patio, hot tub, and gazebo. Ideally located steps from parks, restaurants, the Markham Centennial Community Centre, top-ranked Markville Secondary School, and Markville Mall, with easy access to the Centennial GO Station, Highway 407, and York Region Transit for effortless commuting.

