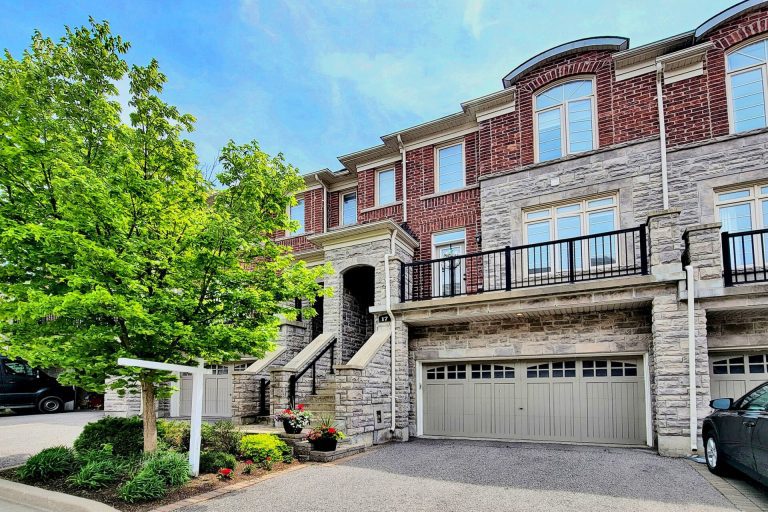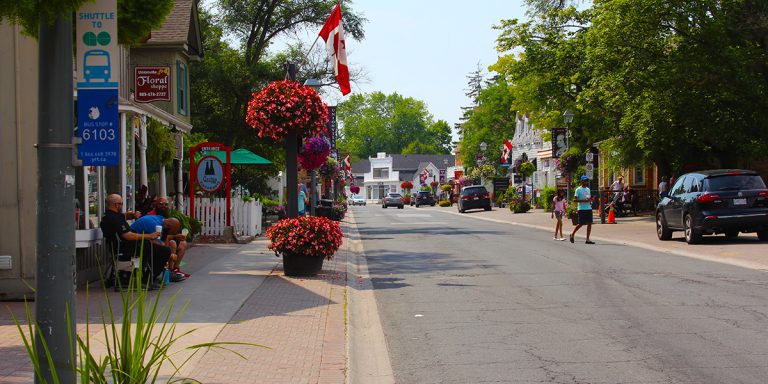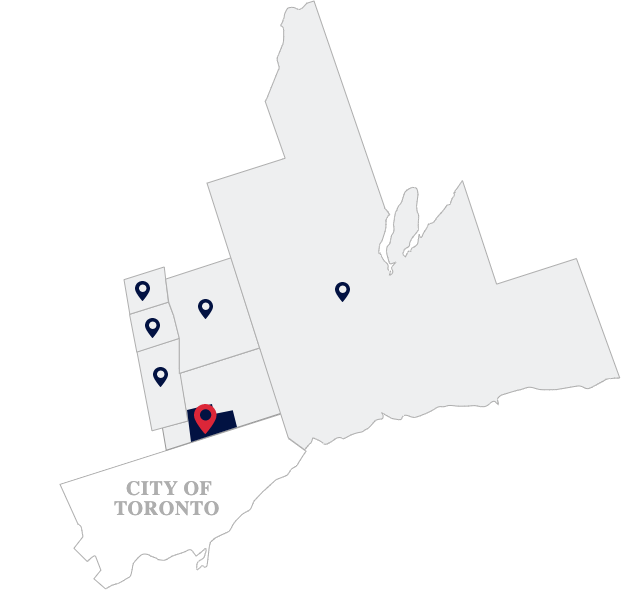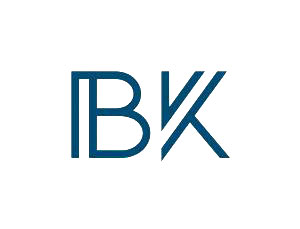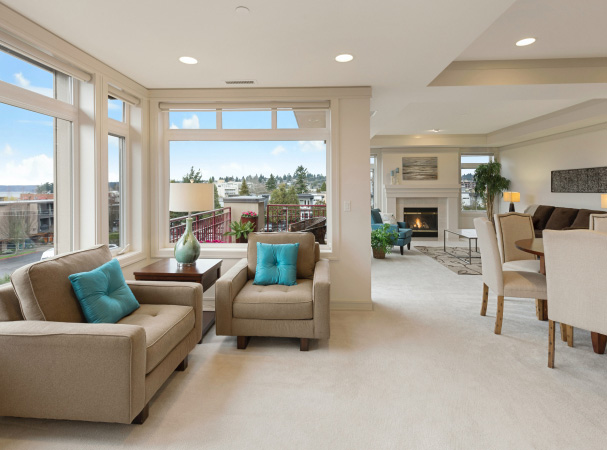17 Longridge Way, Unionville
Stunning 2,000+ sq/ft executive freehold townhome in the prestigious Angus Glen community. The main floor boasts high end finishes including 9’ ceilings, hardwood floors, crown moulding & an elegant staircase with wrought iron pickets. The impressive brightly lit dining room boasts a coffered ceiling & walk-out to the front balcony. Cook family meals in the upgraded chef’s eat-in kitchen showcasing stainless steel appliances, quartz counters, backsplash, under cabinet lighting & a walk-out to the back balcony with a gas bbq hookup. The open concept family room features a gas fireplace and decorative built-in shelving. Your primary bedroom oasis awaits with a Juliette balcony, walk-in closet, 2 way fireplace and 4 piece ensuite with jacuzzi tub & glass shower. The large rec room provides direct access to the garage and backyard and also features a gas fireplace and built-ins. Enjoy summers in the professionally landscaped private backyard with mature trees, interlock stones & a covered deck. Just steps to Unionville Montessori school, Village Grocer & Toogood Pond. Don’t miss out!

